#2840 Boston Properties – Met Square Mods
655 15th Street NW, Washington DC 20007
Consigli Project # 2840
Emergency Response Plan
ALL EMERGENCIES SHOULD BE REPORTED BY CALLING 911
SITE INFORMATION
This Emergency Response Plan (E.R.P.) is specifically developed for Consigli Construction work associated with Boston Properties – Met Square Mods #2840.
SITE LOCATION
The construction site is located at:
Boston Properties – Met Square Mods
655 15th Street NW, Washington DC 20007
The location of the project field office will be a designated space within our construction site. When determined, the field office will become the Emergency Operations Center (EOC).
EMERGENCY TYPE
The following situations are considered emergency response actions and should be handled in accordance with the procedures outlined in this plan.
- Serious Injury/Fatalities
- Fire/Explosion
- Structural Damage/Collapse
- Weather or Geological Event Classified as an Act of God
- Environmental Incident
- Traffic Disruption
- Utility Damage
- Illegal Activity
- Labor Problems
- Bomb Threats/Military Ordinance Unearthing
- Acts of Terrorism
When reporting an emergency, please provide the following:
• Your location, ( 655 15th Street NW, Washington DC 20007) phone number, and name;
• The location of the incident (building name, floor and room number);
• Nature and extent of the incident (injury, accident, spill, smoke/fire, damage, etc.);
• The safest route to the incident
Crisis Response Protocol:
- Attend to the injured
- Immediately contact Bryan Kingsbury (508)808-9359
- Post person at front gate, only allow access to emergency responders
- Record names/addresses of witnesses
- Do not allow media on site
- Refer all media inquiries to home office (See “Crisis Response Cards”)
A Consigli designated individual shall wait at the building site entrance to escort Emergency Services personnel as they arrive.
The following is a list of the Chain of Command/Call Hierarchy on the project for establishing lines of succession during communication involving all emergencies.
Back– End of Emergency Response Plan
Emergency Contact Names and Numbers
| Title | Name | Contact | |
| First Call: | EMS | 911 | |
| Owner’s Representative | Micheline Diakite | (202)585-0869 | |
| CCC Superintendent: | Mike Rottler | (774)462-2420 | |
| CCC Asst. Project Manager: | Zach Turner | (774)573-7192 | |
| CCC Project Engineer: | Connor Noto | (202)309-7741 | |
| CCC General Superintendent: | Rob Soper | (202)578-3702 | |
| CCC Project Executive: | Phil Brault | (508)458-0362 | |
| CCC Project Executive: | Jim Christian | (202)253-3418 | |
| CCC Project Executive: | Chris Candiello | (774)278-7556 | |
| Corporate Safety Director | Bryan Kingsbury | (508)808-9359 | |
| CCC Safety Manager | Victor Lombardo | (202)209-2081 | |
| CCC Safety Manager | Andrew Kolodziejczak | (202)815-9925 |
Washington D.C
Washington DC Police Department- Non-Emergency (202)673-6815
Washington DC Fire Department- Non-Emergency (202)673-3201
DC Water & Sewer Authority (202)787-2000
Washington Gas (703)750-1000
Pepco Power (202)872-2000
Miss Utility 811
Back– End of Emergency Contact Names and Numbers
Medical Facilities
George Washington University Hospital
900 23rd St NW, Washington, DC 20037
Hours: 24/7
Phone: (202)715-4000
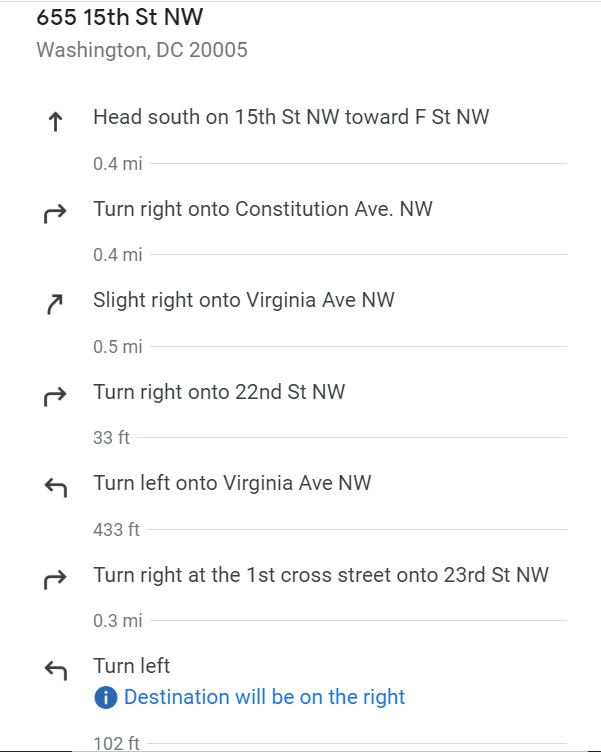
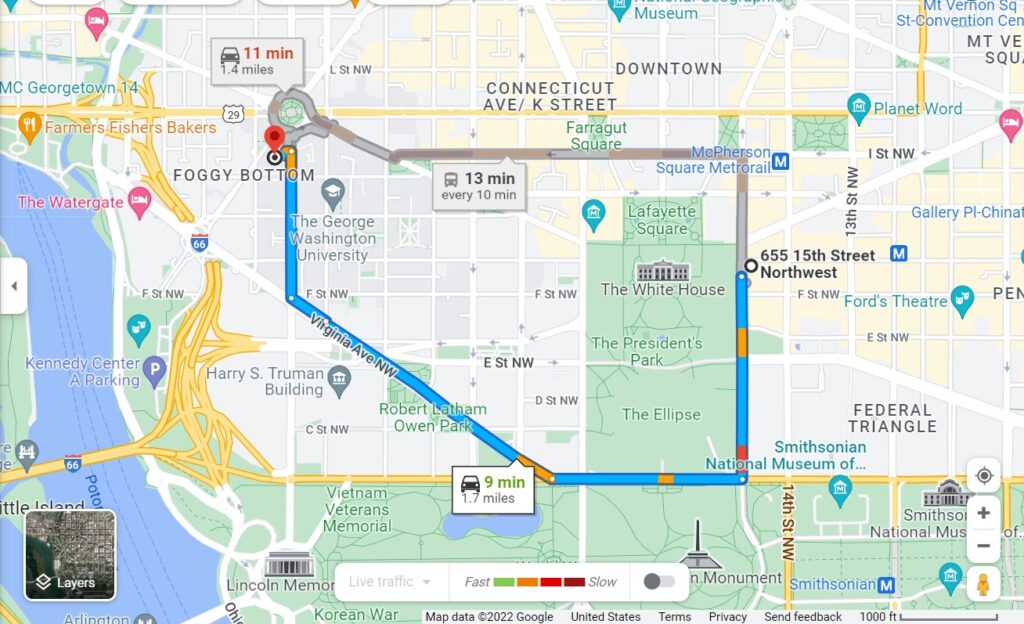
Medics USA (For injuries that do not require emergency care)
1700 17th St NW, Washington, DC 20009
Hours: Mon-Fri 9am – 7pm; Saturday 9am-2pm; Sunday Closed
Phone: (202)483-4400
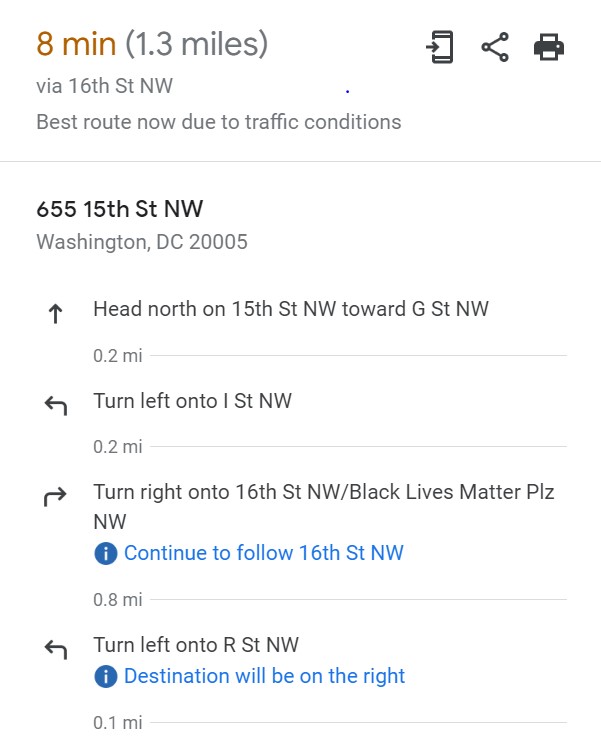
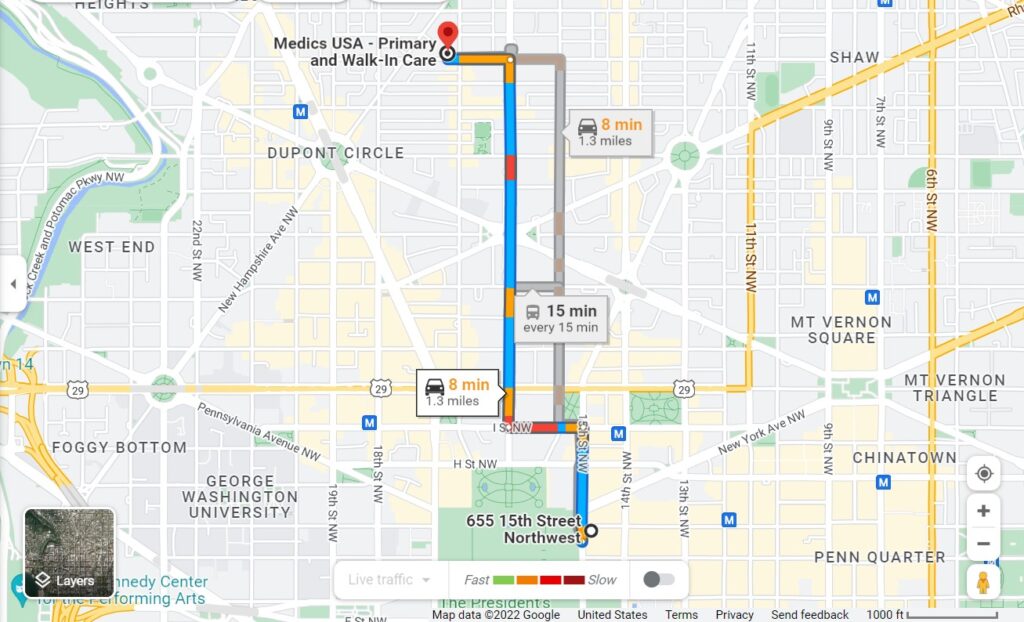
Concentra Urgent Care (For injuries that do not require emergency care)
5590 General Washington Dr, Alexandria, VA 22312
Hours: Mon-Fri 8am-5pm; Sat-Sun Closed
Phone: (703)914-6718
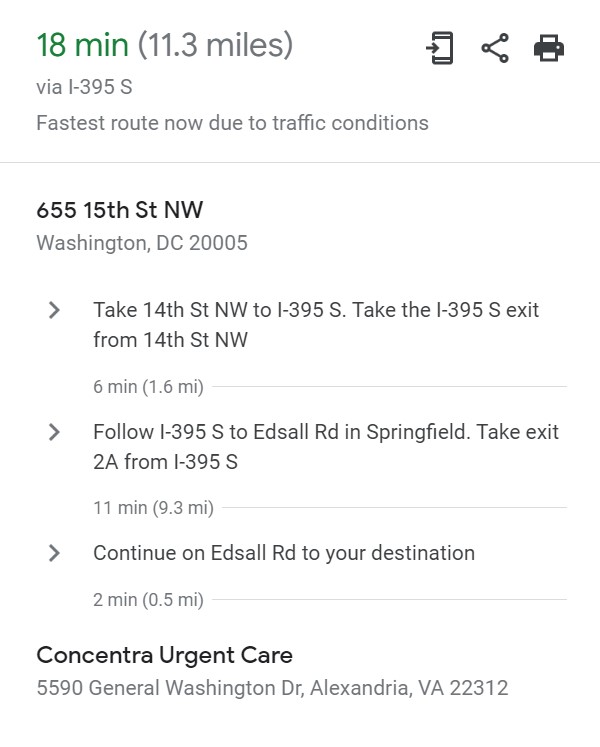
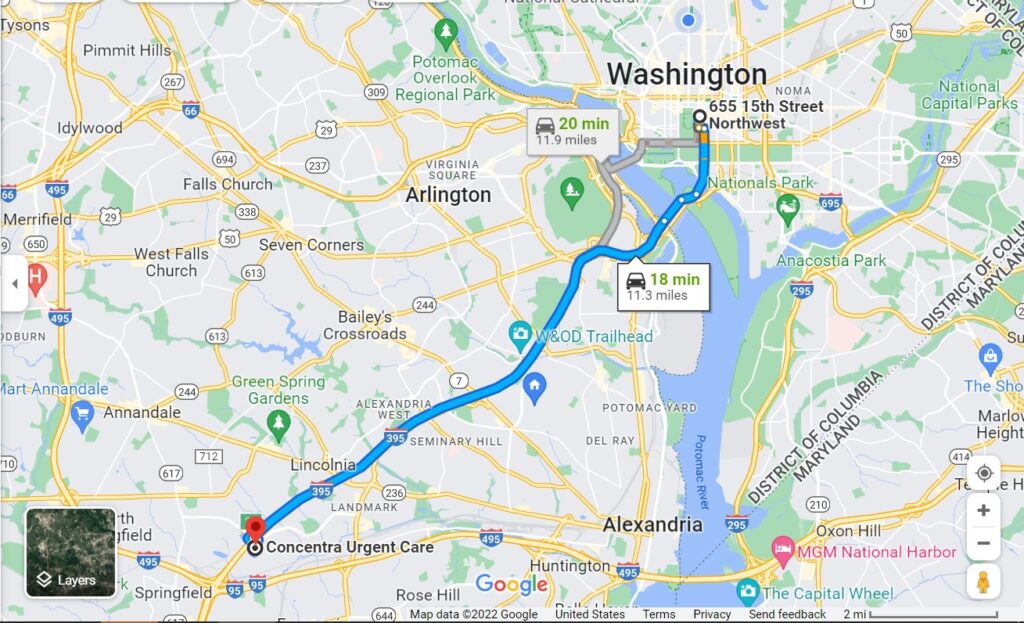
Back– End of Medical Facilities
Site Safety Plan
Project Specific Loss Exposures and Controls
Scope of Proposed Operations: Boston Properties is performing work at the premises, which is located on the 9th and 10th floors at 655 15th St, NW. Scope includes:
· Selective demolition and new construction at level 9
· Provide egress from the level 10 terrace
· Addition of ramp at level 10
· Demolition of tenant space on level 10
· Buildout of two (2) restrooms on level 10
Purpose: The purpose of this Site-Specific Safety and Health Program is to illustrate Consigli’s approach to identifying project specific hazards and controls and how said risk is managed through a comprehensive Safety and Health Program.
S.A.F.E.: Staying Accident Free Every Day is the Safety Mission that forms the very foundation of the Consigli Safety Culture. The S.A.F.E. mission, which is supported by technology, (Predictive Solutions internal auditing instrument which identifies and defines leading indicator related information); Leadership (Empowering our team members to assure safe projects); Humanization (Protect the ones you love by protecting yourself); Jobsite Gym (Morning warm-ups, stretch and flex); Training (Integrating sub-contractors into the Consigli Safety Culture); and Lean (nothing hit the ground), is the driving force behind Consigli’ s drive to our vision – ZERO. ZERO is the philosophy that all accidents are preventable, and that no accident is acceptable. The S.A.F.E. mission is the guiding force to achieving the Consigli Safety Vision which is ZERO.
Post Incident Review: Any incident that results in a recordable injury will require a post incident review. The worker who was injured along with their foreman/Safety Personnel/PM/Sup/etc. will need to fill out Appendix section R (Superintendent Report) and attend this meeting. At this meeting they will re-emphasize their commitment to safety, determine chronology of events, identify contributing factors, identify root cause, provide improvement plan to prevent reoccurrence and discuss disciplinary actions taken (if any). Findings from this meeting will be shared/disseminated with all contractors on site to prevent reoccurrence.
IAQ (indoor air quality): IAQ will be reviewed if necessary, with the scope of work being conducted. If tenants occupy the building before construction complete an IAQ sample may be utilized.
The air will be tested for typical indicators such as but not limited to temperature, relative humidity, carbon monoxide, carbon dioxide, dust particulates and VOC’s (volatile organic compounds). Monitoring (frequency/duration) will be done in accordance with a written IAQ plan provided by a Certified Industrial Hygienist. This plan will ensure that adjoining areas have not been contaminated during abatement, demolition, and construction. Fire rated 6 mil poly barriers will be set up between any work areas and occupied spaces prior to the start of any work. Negative air machines will also be used to create a negative air flow from the occupied space to ensure that no dust and debris enter an occupied area. All equipment used on the inside to the building will be equipped with a scrubber or be of tier 4 type. Constant Co monitoring will be required if combustible engine is operated indoors. Negative air machines will also be used to create a negative air flow into the workspace to ensure that no dust and debris enter non-construction areas. Sweeping compound or wet misting will be used at all times whenever broom sweeping is required. HEPA Vacuums will be the only type vacuums allowed on site. Engineering controls will be taken to eliminate dust on site.
** Please review chapter 29 for additional details
Identify the specific route in and out of the construction site (Approved CMP): For this project all deliveries and waste removal shall enter using designated access point and be coordinated with the general contractor. Also, only permitted truck routes will be used, all contractors will be responsible for adhering to truck routes and restrictions plan which will be made available to all sub-contractors.
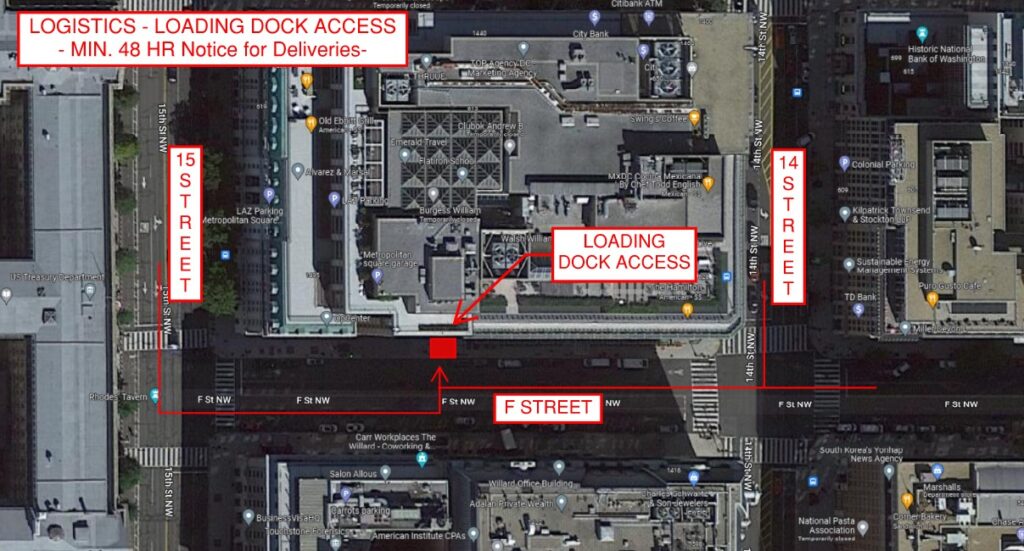
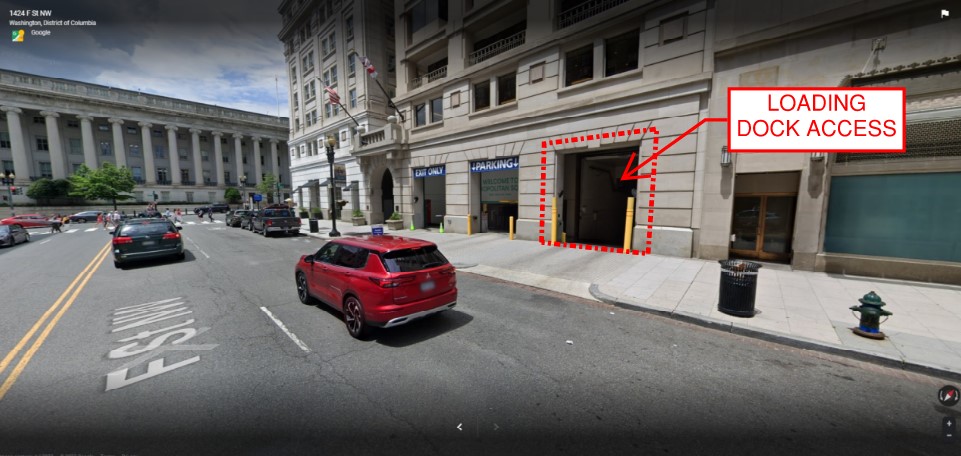
Personnel Protective Equipment (PPE): All workers will wear hard hats, safety glasses, and hi-vis clothing/vests at all times. All personnel performing work with their hands shall be required to wear gloves that are appropriate to the task. When not performing actual work with their hand’s workers will be required to have them available for immediate use. Face shields will be required for all personnel who are performing overhead work, using metal chop saw or any type of metal grinding. All welders will be required to have hard hats with integral welding shields.
Designated work hours (any work outside these hours must have prior CCC approval): All material host related work shall take place during regular business hours of Monday – Friday 7:00am to 3:30pm. Any work which may need to take place outside of these hours will need to be approved by the CCC Superintendent. All deliveries must be coordinated with the CCC superintendent with at least a 48-hour notice.
Emergency Management Response: In the event of an Emergency the construction workers shall leave the building immediately. Point of assembly/muster shall be located at:
- Along F Street, NW outside of the parking garage.
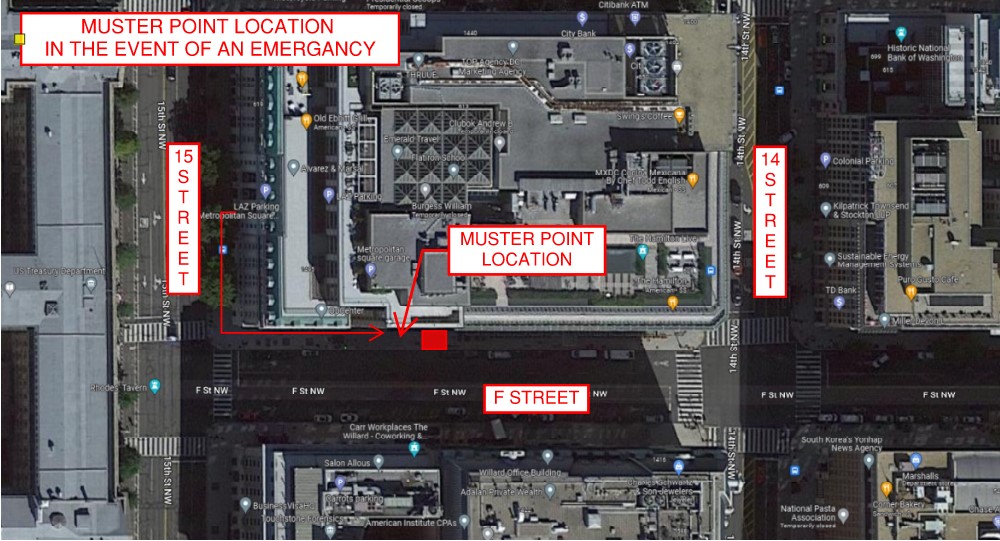
In the Event of a DISASTER, the Superintendent or Safety Director shall instruct the construction workers to leave the site or remain in place and await further instruction. The following steps should be taken in the event of an emergency
When reporting an emergency, please provide the following:
• Project address:
Boston Properties – Met Square Mods
655 15th Street NW, Washington DC 20007
• The location of the incident (floor and room number);
• Nature and extent of the incident (injury, accident, spill, smoke/fire, damage, etc.);
• The name and amount of the material spilled (if applicable); and
• The safest route to the spill (if applicable).
** Please review chapter 8 for additional details.
Pre-Task Plans: A JSA shall be conducted for each work task to be performed on a weekly basis. JSA’s shall be reviewed initially with all involved personnel performing that particular task, signed by all workers including their supervisor and filed on site.
Excavations: Access will be via ladders and stair towers (once subgrade elevation/mud mat is established). Before any work is started, Miss Utility will be notified for location of all and any utilities that come through or are located on site. The site contractor will assure that all utilities that enter site are cut and capped prior to any excavation activities. All required permitting will be obtained before any excavating is to begin, tabulated data/engineering for shoring and shielding systems will be on site at all times when in use. Written excavation inspections will be done daily.
1. Miss Utility Notification.
2. City/town permit requirements if needed.
3. All road plates that will be in pedestrian walkways will be slip resistant.
Demolition: Prior to the start of any demo operations, the contractor preforming demo will confirm that all utilities leading into the area have been made safe. The electrician will disconnect and lock out all electrical, the plumber will do the same with any plumbing lines, and the HVAC subcontractor will do the same on the HVAC piping and duct work. Lock out tag out will be reviewed during the pre-construction safety meetings to assure disconnect and responsibility for protection of existing utilities is safe for any construction activities to commence. In spaces where some electrical or mechanical must remain live, a color-coding system will be utilized for easy identification of live utilities that must stay active and utilities that must be removed. Any and all utilities spray painted Red are not to be touched and or need to be protected during all operations. Utilities spray painted Green are to be removed as part of the selective demolition process only after lock-out/tag-out has been confirmed and utilities tested. If any utilities are unmarked, they shall be considered live. The demo contractor will be responsible for completing CCC demo checklist prior to the start of any work in their target areas. During demolition and construction activities all personnel will wear all required protective equipment. Engineering controls will be used for any activity which may create dust.
Fall Protection:All workers exposed to a fall of 6′ or greater shall be protected by guardrails safety nets or personnel fall arrest systems. This include, but is not limited to, steel erection, roofing, scaffold erection and dismantling, overhand brick laying and pre-cast concrete related work. Holes greater than 2” will be covered with acceptable material (3/4 plywood ½ steel) which will be secured and marked hole (cover must be able to withstand four times the intended load). Covers will stay in place until the hole/penetration has been filled. Building perimeters will be protected with some form of fall protection if fall is greater them 6 feet. Cable guard rail system (if used) with turnbuckles to be installed for all straight runs and any straight run over 100 feet. Holes greater than 2” will be covered with acceptable material (3/4 plywood ½ steel) which will be secured and marked hole (cover must be able to withstand four times the intended load). Covers will stay in place until the hole/penetration has been filled. At no time are cross braces on scaffold allowed to be used as fall protection. Sub-contractors will be responsible for barricading/taping off areas below their elevated work. The use of Safety Monitors is prohibited.
Work on Ladders: All work on step ladders/straight ladders will be done correctly per manufacturer’s recommendations. Any worker who is exposed to a fall greater than the height of their work on the ladder will be required to tie off. Step ladders will not be used as a form of access to a walking /working level, also all straight ladders will be tied of when installed for use. Only ladders with a rating Type 1A or 1AA will be allowed on Consigli projects.
Roof Work: Before any work is to begin on the roof it must be determined what sections of the roof will be worked a method of fall protection will be implemented (100% tie off, guard rails, flagging etc. the use of safety monitors is not allowed) Holes greater than 2” will be covered with acceptable material (3/4 plywood ½ steel) which will be secured and marked hole (cover must be able to withstand four times the intended load). Covers will stay in place until the hole/penetration has been filled with duct or Pipe riser which extends above the deck.
Scaffold and Elevated Work Platforms/Material Hoist: All scaffolds/material hoist supported frame, pipe staging and baker staging will be inspected daily before each shift by a competent person designated by each individual contractor who will be using it, which will be documented on Inspection tags located at the stair tower/access point to each section. if installed a scaffold/material hoist inspection checklist will be completed prior to the beginning of each shift and filed in the site office. This will be completed by the designated person from each individual contractor must complete an inspection every day the scaffold/material hoist is used by his/her employees. A scaffold inspection guide will be provided to each designated person (upon request) by Consigli Construction to aid them with their inspection. All contractors who will be erect scaffold will provide CCC with certification/Qualification of scaffold erection training as well as an erection/dismantling plan. Fall protection is required 100% during erection/dismantling. Overhead protection will be provided for all access points to any buildings located under any form of scaffolding/material hoist. Guard rails required at four feet on all mobile scaffold. Any mobile scaffold with a work platform to base width ratio greater than two to one will need outriggers.
Aerial Lifts/Scissor lifts: Area and ground conditions in the intended work area will be inspected for overhead power lines underground structures/sink holes, covers or any other unsafe condition which cause an unsafe incident. Aerial lift platforms/scissor lifts will be inspected daily before each shift by a competent person designated by each individual contractor who will be using it, which will be documented on inspection tags for each individual piece which will be filed in the site office. All contractors who will be performing work from an aerial lift will show documented proof of training for all workers who will be using the lift. Steel plates or equipment mats will be placed on the ground above any utility/ steam tunnel/underground vault if there will be Aerial lifts operating on them. Workers will be tied off at all times when using an aerial lift.
Global Harmonization: All Materials and chemicals used on-site will have SDS provided before being brought onsite.
- SDS sheets on file in Consigli Construction’s Site Safety Plan
- SDS sheets shall be readily accessible.
Fire Protection: The hot work permit program will be implemented for all hot work to be conducted on the project on a daily basis. This will be coordinated through the CCC as well as Fire Department (if needed). All hot work will stop one hour before the regular end of the day work stoppage. 10 or 20lb extinguishers of ABC rating will be positioned accordingly through the project. Flammables will not be stored inside the building or left overnight on the scaffold. All combustible or flammable materials will be stored in an appropriately rated lockable cabinet located no closer than 50 feet from the nearest structure. Fire department access will be maintained and kept open for emergency responders. Workers will comply project hot work permit requirements at all times.
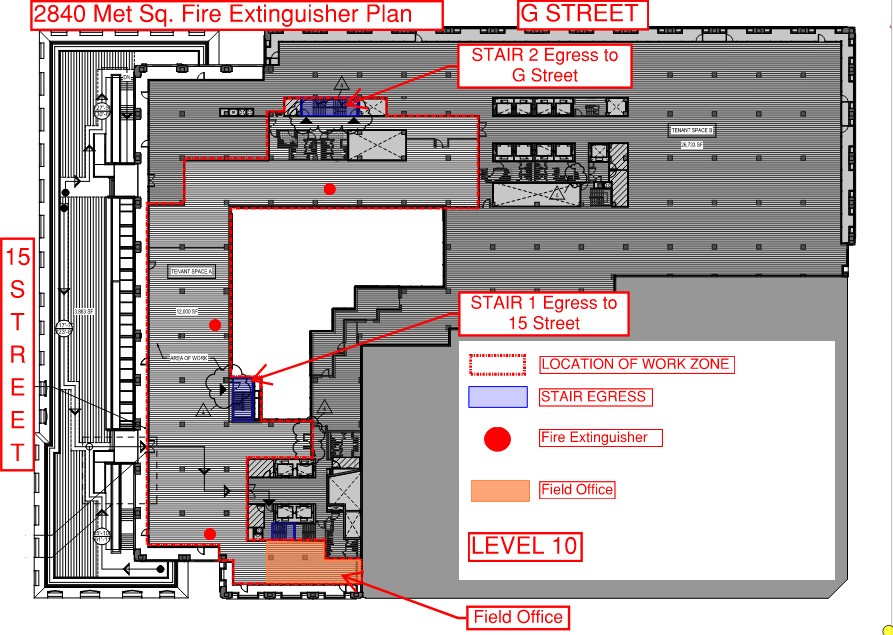
Electrical: The electrician will be responsible for all temp power and any temp lighting that may be needed. There are no overhead power lines in any of the intended work areas. All electrical tools, cords and equipment must be in good working order. To that end, all electrical tools and components must be visually checked on a daily basis. Any tools with damaged cords or damaged cords must be taken out service immediately. All cords must be equipped with a ground pin, flat three wire cords are not allowed. SJO and SJT or other similarly rated cords only shall be used. Cords must be 12 gauge or better. The electrician will be responsible for all temp power and any general temp lighting that may be needed. Subcontractors will be responsible for task lighting in the event that lighting above the OSHA standard is required for a particular work task. The electrician will coordinate all lock out tag out procedures. All temporary power for the project will be installed on protected and dedicated circuits with 100% GFCI protection. GFCI will be tested by the electric contractor to assure proper function with a logbook filed with CCC monthly. No live electrical work will be conducted.
Subcontractor personnel performing electrical work must be licensed as required per the DC Department of Consumer & Regulatory Affairs. Electrical work shall be conducted in accordance with NFPA 70E.
Crane: All lifting operations will require that the operator and any involved contractors follow the steps listed below as well as in CCC Crane Safety policy
1.Need to assure an assembly/disassembly director for the tower crane erection and dismantling. The director must be competent and qualified to direct both assembly and disassembly.
2. All Hoisting equipment will have an up-to-date 3rd party inspection certificate with the equipment which will be copied and filed in the office trailer.
3. All lattice boom cranes will have an independent 3rd party inspection completed each time one is set up on the project.
4. All workers working with the crane shall have all appropriate signalmen/rigging qualifications.
5. All equipment operators will be required to have in their possession all appropriate licensing and training as required by OSHA and the State.
6. NCCO certification will be required for all crane operators who will be operated on site along with an evaluation letter provided by the owner for the operator and the crane to be used on site.
7. All underground vaults and existing utilities will be marked before any excavation can begin as well as before any crane is set up.
8. Cribbing for outriggers shall be at minimum 3X the area width of outrigger floater. (Cranes only)
Confined Space: A written plan will be needed to work in any tanks/vaults and crawl spaces during this project which have been designated permit confined spaces by CCC, this plan must include air monitoring.
** Please review chapter 21 for additional details.
Designated First Aid Plan: Consigli Construction shall follow Site Safety Plan for first Aid. Report any incidents to the Consigli Safety Director,
Steel Erection: Any subcontractor associated with the structural steel erection will comply with the following. Provide proof of training of subpart R training as well as fall protection training for all workers will be required before start. Consigli will release documentation when column footings reach 75% of breaking strength. Once this has been achieved, CCC will furnish to the steel erector the “approval to begin steel erection form”.
The steel erection sub will be required to submit a detailed erection sequencing plan that illustrates crane locations and capacity of cranes at those locations. Fall protection will be determined for connectors after pre-construction meeting with sub is held. Fall protection will be required at 6’, at all times during steel erection.
Once decking is complete and all required fall protection is installed, CCC will walk the area with the steel erection subcontractor. Provided all required elements of fall protection are in place, CCC will complete and give a copy of the “custody of fall protection” form to the steel erection subcontractor. Maintenance and overall responsibility of the fall protection system will fall to CCC.
Materials Management: Materials management, getting materials into and out of the project, will be a challenge that needs to be adequately planned. An Activity Hazard Analyses shall be done on all materials that will be entered and removed from site.
Traffic Control plan and delivery plan will be Coordinated with Consigli Superintendent.
Lean requirements/Materials Management/Housekeeping: Getting materials into and out of the project will be a challenge that needs to be adequately planned. All deliveries are to be scheduled with the CCC Superintendent. A comprehensive Job Safety Analysis shall be done on all materials that will be hoisted and placed into the building. Only materials which will be used/installed within three days’ time will be delivered to the site. Attention must be paid to structural analysis in regard to loading existing floors with material and equipment. Listed below are additional Lean requirements.
No materials shall be delivered to the site earlier than 3 days before said materials are to be installed/put into place. If materials have to be delivered before that 3-day time period, subcontractor shall get prior approval from Consigli Superintendent. Because of this, notification / scheduling is required for all deliveries to the site. Subcontractors must notify Contractor at least 24 hours in advance. Contractor has the right to refuse any deliveries not properly scheduled or due to logistical constraints as necessary.
All subcontractors’ delivered materials shall be placed on wheeled carts, wheeled racks or in wheeled bins so as to necessitate easy relocation in the event materials need to be moved. Carts, racks, or dolly’s shall not exceed manufacturers intended weight loads. Materials/tools can be delivered and stored on pallets only if pallet jacks are delivered simultaneously with said delivery to provide for ready mobility. Additionally, pallet jacks need to remain in immediate area. Each subcontractor will need to supply their own pallet jacks for their own materials and keep their pallet jack within reasonable distance at all times.
All workstations shall be provided with wheeled trash bins for immediate placement of all debris produced as a part of the subcontractor’s operations. All trash will be immediately placed in wheeled containers provided by Consigli.
All subcontractors shall use rubber wheeled carts when moving material or removing trash from a building. Any damage caused by the Subcontractor shall be repaired at the cost of the Subcontractor. Back charges will be appropriately assessed for the cost of the repairs. No trash or materials shall be left on the floor.
Subcontractors shall, where feasible, elevate all electrical extension cords, hoses, or cables – removing them from all walking/working surfaces. Electrical Cords, when elevated shall be supported or suspended in a manner that does not subject them to damage.
Storage of delivered materials in cardboard containers shall be discouraged. When materials must stay in cardboard containers, said containers shall be removed from the projects immediately after product is unpacked.
Subcontractor will participate in schedule development meetings as required by Consigli.
Back– End of Site Safety Plan
Environmental Emergency Contact and Management Response
Environmental Issues: A hazardous material report(s) was created for this project. This report will be on site at all times and available for review at any time. Reference the HazMat Report for all environmental issues present on the project as it pertains to the scope of work to be performed.
Lead Paint:All paint located on the building exterior/interior will be classified as containing lead. Consigli workers may need to disturb this paint by drilling, sawing, demo, fastening, or carpentry. In doing so they will use saws, drills, screw guns, impact wrenches, sawzalls, hand wrenches, ads, crowbars, hammers, and other hand tools. Consigli Construction does posses historical data to show that drilling, sawing, light demo, installation of hangers, hanging sheetrock, fastening, and carpentry do not put the employee above the action level. Despite this additional monitoring will be done. An exposure assessment will be done for any task on painted surfaces prior to the work taking place. This does not mean that lead could not still be found in/on other surface/areas, caution must be used when working and if any workers identify any potentially hazardous substances then they should stop and notify their supervisor immediately. If at any time workers will need to work on the areas mentioned above, they will need to obtain Lead Awareness training.
Dust Management: Each contractor will need to employ dust control measures to limit the creation of airborne dust. When removal of material, debris, rubbish, etc, any creation of dust needs to be limited for employee exposure.
Asbestos: IT IS THE RESPONSIBILITY OF ALL SUBCONTRACTOR FOREMEN TO REVIEW THE HAZARDOUS MATERIAL REPORT WITH THEIR WORKERS. A copy of the hazardous Material report will be on site at all times and available to anyone request it. This does not mean that asbestos could not still be found in other areas. Caution must be used when working and if any workers identify any potentially hazardous substances, then they should stop and notify their supervisor immediately, who in turn, will notify the CCC Superintendent.
If at any time a worker come across a material, he/she cannot confirm as asbestos free or was previously hidden behind a wall they shall notify their supervisor immediately. All asbestos containing material will be fully removed by a licensed and regulated contractor under an asbestos removal plan which must be submitted and approved, all abatement work will be completed by a licensed Asbestos abatement contractor. All disposals will be done in compliance with State and Federal Regulations. Any worker who discovers any suspect material which cannot be confirmed as non-asbestos containing based on the Hazardous Materials Report shall immediately notify CCC superintendent who will then secure the area (if needed) and have the suspect material tested and treated as needed. Clearances will be provided to Consigli by an Industrial Hygienist prior to any workers entering the area.
The OSHA Asbestos in Construction Standard, 29 CFR 1926.1101 requires that any contractor performing work impacting materials that contain asbestos be notified of the testing results and take appropriate actions to comply with the requirements of the OSHA Standard. Notification should be made in writing and receipted.
Polychlorinated Biphenyl’s (PCBs): At no time, shall a worker disturb any material he/she cannot readily identify. If they come across a material, he/she cannot confirm, they shall notify their supervisor immediately. If PCB’s are found in existing finishes. All suspect PCB containing finishes which test for more than 50 ppm it will be considered PCB containing material and will be disposed of in accordance with all local, state, and federal regulations.
Light ballast that are not labeled “NO PCB’s” will be considered PCB containing, All PCB containing material shall be removed and disposed of in accordance with all local, state (MEMEP Special waste management rules 06-096-CMR 400) and federal regulations.
A hand wash station will be established and maintained for the project duration
At no time, shall a worker disturb or move a material he/she cannot readily identify, if they discover such a material they must notify the Superintendent immediately.
Mercury: All fluorescent lamps/thermostats are presumed to contain mercury vapor, which is a hazardous substance. Mercury-containing lamps associated with fluorescent light fixtures in areas designated to be renovated will be treated accordingly. All florescent bulbs removed during renovation will be collected, stored properly on site and giving to WHCC so as to be recycled or disposed of properly.
Freon/Glycol: All Freon/Glycol materials will be removed from equipment and stored per manufacturer’s recommendations before it is disturbed. All workers who will be working with the above-mentioned materials must provide CCC with certifications or qualifications. If not re-used, a disposal manifest will be provided to CCC.
Silica: Any activity which can produce silica dust will use engineering controls to keep dust to a minimum. There will be no dry cutting of any masonry material allowed; if water can not be used then a dustless vacuum system consisting of a HEPA dustless vacuum system will be used in conjunction with an exposure assessment if table 1 cannot be complied with. Prior to the project going full scale an exposure assessment of a worker grinding, demolition and cutting masonry while using HEPA system will be done so as to establish the silica exposure level if water cannot be used to eliminate or table 1 complied with. No respirators will be issued to CCC workers without the express consent of the Consigli Safety department. Nuisance mask like an N95 if used will be on a voluntary basis and at no time will these types of masks be issued to the workers. Any activity which can produce silica dust will use engineering controls to keep dust to a minimum. A written exposure plan must be developed for all silica producing tasks that clearly defines the following:
1) A description of the tasks in the workplace that involve exposure to respirable crystalline silica.
2) A description of the engineering controls, work practices, and respiratory protection used to limit employee exposure to respirable crystalline silica for each task.
3) A description of the housekeeping measures used to limit employee exposure to respirable crystalline silica.
4) A description of the procedures used to restrict access to work areas, when necessary, to minimize the number of employees exposed to respirable crystalline silica and their level of exposure, including exposures generated by other employers.
Mold: Mold issues are not anticipated to be prevalent on this project, however if mold is discovered Consigli’s mold remediation policy will be implemented and followed.
Noise: Noise exposure will be a concern; therefore, all deliveries must be coordinated with CCC Superintendent to limit their impact on the surrounding areas. Normal working hours will be between 8am and 4:30pm; any contractor who may need to work late must first seek approval from the CCC Superintendent. Interior work will take place between 7am – 3:30pm. Noise levels will be monitored if high levels of noise are found to exist or could be expected to assure that noise levels do not exceed acceptable OSHA levels. Consigli permissible noise policy and procedures will be followed.
Equipment issues: All operators will be required to have in their possession all appropriate licensing and training as required by OSHA. All safety devices and warning alarms must be in good working order and all leaks are to be repaired immediately. All equipment will be used in accordance with the manufacturer’s recommendations for safe usage and have its operator’s manual as well as an extinguisher with it at all times.
Equipment checklists are required to be filled out daily and submitted to Consigli project team.
Exposure to the Visitors and Staff: During the different phases of the project. Non-fraternization with staff and visitors will be stressed with all subcontractor personnel during orientations.
Loud and profane language or clothing with offensive language will not be allowed on the jobsite. Extra efforts must be made to keep noise to a minimum. Any questions regarding the project or jobsite, please direct to the Consigli Superintendent.
Adjacent Property: All steps will be taken to limit the effects of the project on the surrounding community. Special attention will be paid to the access point of each building so as not to impede access. A traffic control plan will be created by Consigli project team.
Exposure to Street Traffic: All deliveries will be made at a designated location unless otherwise directed by Superintendent. Their will be exposure to live vehicular traffic and police details will be used when required. All speed limits will be obeyed, and deliveries will be made as to not coincide with other scheduled deliveries. All traffic control signage (if needed) will meet CCC and town requirements before being installed. Coordination with CCC will be required when any equipment will be set up/used in the street/parking lot. Fire department access will be maintained and kept open for emergency responders.
Utility Exposures: All utilities entering the site will be marked prior to the start of demolition. Written notification of this work will be provided to CCC prior to commencement of Demolition work.
Planning: The project team as well as CCC safety department will meet with each subcontractor before they start to review their Site-Specific Safety and Health Program and all project specific Job Hazard Analyses. The project team shall be an integrated mix of owner, architect, engineer, and Consigli Construction personnel. If, after reviewing programs and meeting with the individual subcontractor, the team is satisfied with the risk control direction, they will be permitted to begin work.
Additional Controls: Prior to stat of any work, all personnel involved in the project, including project managers must be:
1. Trained and orientated by Consigli Construction. Stickers will be issued and displayed on hard hats
2. All workers will provide Consigli with an OSHA 10 card and Foreman/Supervisor with an OSHA 30.
The SDS sheets associated with any hazardous substances to be used will be maintained by the superintendent in a marked three ring binder.
Site Safety Meetings will take place at the beginning of the project and at least once every week thereafter. These meetings will consist of toolbox talks with Consigli Construction Co., Inc. personnel on site. Sub-contractors will be responsible for their own safety meetings. Superintendent will complete a daily site safety walk to identify and correct potential hazards.
All emergency telephone numbers will be posted in the superintendent’s office and throughout the site.
Safety Spot Recognition Plan: The purpose of this plan is to instantly recognize workers “on the spot” for working safely and to reward those workers immediately. This will assist CCC reduce the complacency of workers on all projects. Members from the CCC and owner project team (Supers, PM, APM, PE, OPM, Architect, Owners, etc..) will be provided with 5$ gift cards (place to be determined) prior to their walk on site. They are to present these cards to workers who are working safely and or those taking additional steps to work safely. After issuing the card, the name and hard hat sticker number of the worker as well as a brief description of what they were doing will be documented in a log that will be maintained in the field office. This shall be completed at a minimum of twice a week. It is required that different field staff take turns in issuing the cards to workers in the field. Also required will be the communication of who is be recognized to other sub-contractors/workers through foreman meetings and daily stand up’s. At the end of the project the sub-contractor who has had the most workers recognized will receive an appropriate acknowledgment from CCC as well as some type of reward that is to be determined by CCC field staff.
Management: Program implementation and management will be measured in Predictive Solutions Monthly Management Audit. Loss related exposures will involve, cuts, scrapes, and strains related to window and roof material installations. Controls will involve use of gloves and materials handling equipment. Fall protection related hazards will be limited to working on roofs, scaffold, window openings, aerial lifts and access upper elevations. This will be controlled through use of well-maintained and inspected PFAS, scaffolding and ladders as well as training on proper Aerial lift use.
Fraternization between construction employees and project owners, staff, students or visitors will not be permitted. Loud and profane language or clothing with offensive language will not be allowed on the jobsite. Extra efforts must be made to keep noise to a minimum.
Loss Exposures and Controls: Loss related exposures will involve, cuts, scrapes, and strains related to window and roof material installations. Controls will involve use of gloves and materials handling equipment. Fall protection related hazards will be limited to working on roofs, scaffold, window openings, aerial lifts and access upper elevations. This will be controlled through use of well maintained and inspected PFAS, scaffolding and ladders as well as training on proper Aerial lift use.
Fraternization between construction employees and project owners, staff, students or visitors will not be permitted. Loud and profane language or clothing with offensive language will not be allowed on the jobsite. Extra efforts must be made to keep noise to a minimum.
Back– End of Environmental Emergency Contact and Management Response