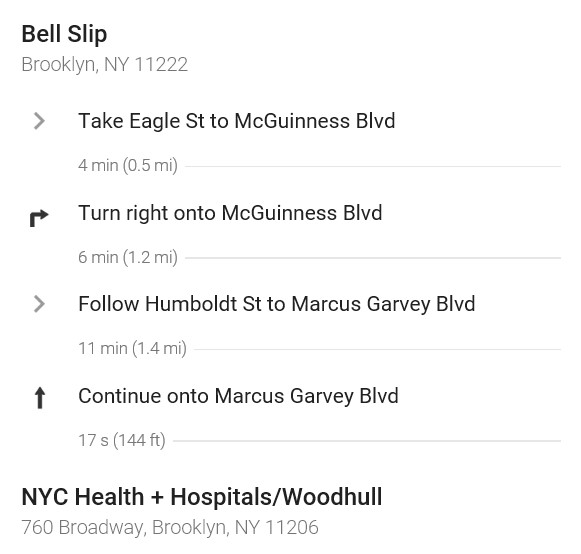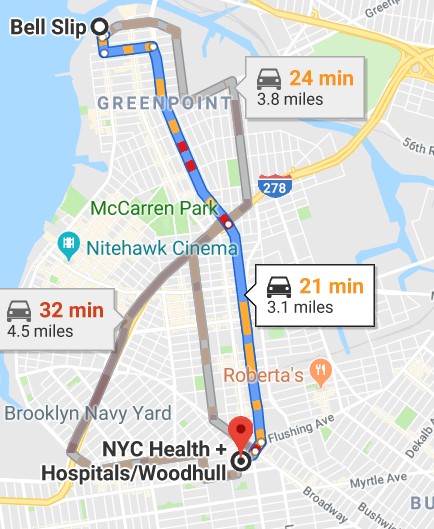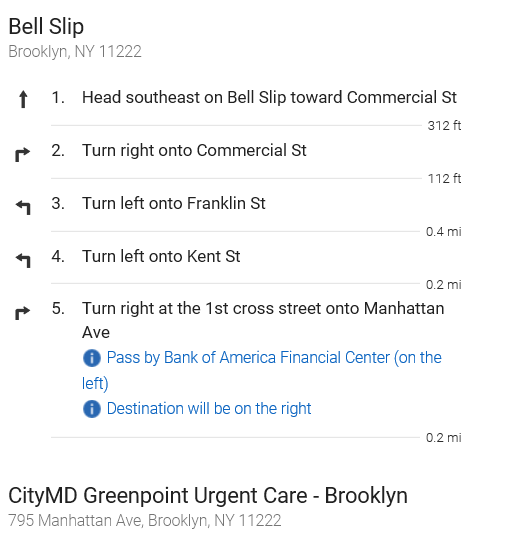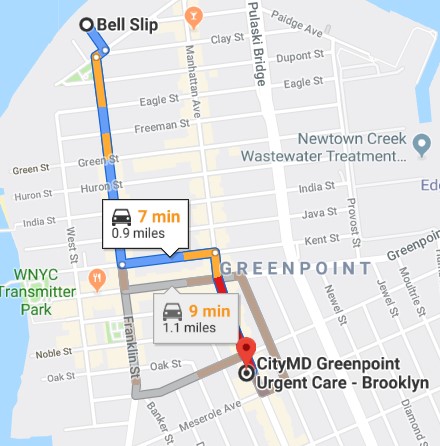Greenpoint Landing H3
1 Bell Slip Brooklyn, NY 11222
Project # 643
Emergency Response Plan
ALL EMERGENCIES SHOULD BE REPORTED BY CALLING 9-1-1
PURPOSE: The purpose of this Site-Specific Safety and Health Program is to illustrate Consigli’s approach to identifying project specific hazards and controls and how said risk is managed through a comprehensive Safety and Health Program.
S.A.F.E.: Staying Accident Free Every Day is the Safety Mission that forms the very foundation of the Consigli Safety Culture. The S.A.F.E. mission, which is supported by technology, (Predictive Solutions internal auditing instrument which identifies and defines leading indicator related information); Leadership (Empowering our team members to assure safe projects); Humanization (Protect the ones you love by protecting yourself); Jobsite Gym (Morning warm-ups, stretch and flex); Training (Integrating sub-contractors into the Consigli Safety Culture); and Lean (nothing hit the ground), is the driving force behind Consigli’ s drive to our vision – ZERO. ZERO is the philosophy that all accidents are preventable, and that no accident is acceptable. The S.A.F.E. mission is the guiding force to achieving the Consigli Safety Vision which is ZERO.
SITE INFORMATION
This Emergency Response Plan (E.R.P.) is specifically developed for Consigli Construction work associated with Brookfield at project #643.
SITE LOCATION
The construction site is located at 1 Bell Slip Brooklyn, NY 11222. The location for the project field office trailer is directly in front of the project site. Once the project gets far enough along, the field office will move inside of the building.
EMERGENCY TYPE
The following situations are considered emergency response actions and should be handled in accordance with the procedures outlined in this plan.
- Serious Injury/Fatalities
- Fire/Explosion
- Structural Damage/Collapse
- Weather or Geological Event Classified as an Act of God
- Environmental Incident
- Traffic Disruption
- Utility Damage
- Illegal Activity
- Labor Problems
- Bomb Threats/Military Ordinance Unearthing
- Acts of Terrorism
When reporting an emergency, please provide the following:
• Your location, phone number, and name;
• The location of the incident (building name, floor and room number);
• Nature and extent of the incident (injury, accident, spill, smoke/fire, damage, etc.);
• The safest route to the incident
Crisis Response Protocol:
- Attend to the injured
- Post person at front gate, only allow access to emergency responders
- Record names/addresses of witnesses
- Do not allow media on site
- Refer all media inquiries to home office (See “Crisis Response Cards”)
A Consigli designated individual shall wait at the gate at Commercial St. to escort Emergency Services personnel as they arrive.
Back– End of Emergency Response Plan
Emergency Contact Names and Numbers
| NAME | TITLE | PHONE NUMBER |
| Rob Matthews | Superintendent | (413)212-9357 |
| Damon Favillo | Safety Manager | (718)213-2291 |
| Joe Brisbane | Senior Project Manager | (917)284-8404 |
| Dana Zichlin | Project Engineer | (908)721-6121 |
| LOCAL POLICE PRECINCT | ||
| 94th Precinct | Emergency Number | 911 |
| 94th Precinct | Non-Emergency | (718)383-3879 |
| Local Fire House | ||
| Engine 238/Ladder 106 | Emergency Number | 911 |
| Engine 238/Ladder 106 | Non-Emergency | 311 |
| Closest Hospital | ||
| Woodhull Hospital | 760 Broadway, Brooklyn, NY 11206 | 718-963-8000 |
Back– End of Emergency Contact and Management Response
Medical Facilities
Woodhull Hospital
760 Broadway, Brooklyn, NY 11206
(718)963-8000


Urgent Care City MD
795 Manhattan Ave Brooklyn, NY 11222
(718)489-3549


Back–End of Medical Facilities
Site Safety Plan
Project Specific Loss Exposures and Controls
Scope of Proposed Operations: This project, starting in July 2019, has an approximate 24-month project schedule. The project will be devised into several phases of work. First will be excavation and foundation, transitioning to superstructure and finishes will be installed last. The finished product, with respect to our contract work, will be an approximately 297,000 square foot residential building, with the future use being residential apartments along with amenity spaces within the building and surrounding grounds. The building is tucked in a tight neighborhood community next to several existing buildings and an active road way on one side of the site and the East River on the other side. Trucking will play a critical role throughout all phases of work to both remove soil and deliver materials to the site.
During each phase of work, the logistical planning will be governed by the site safety plan. There is a separate site safety plan for each phase of the work and any minor revisions may be bubbled and co-signed by Consigli personnel and the licensed site safety manager. Major revisions must be submitted to the Department of Buildings and approved prior to putting any elements of the plan into place.
At its peak it will have 300-350 workers representing different trades. The installation of an 8’ plywood fence that contains the whole site will precede any work. The excavation grade will change across the site due to existing site conditions. The support of excavation system will be H piles and timber lagging. The foundation will be cast in place concrete set on piles. There is a cellar level and 31 stories (approximately 333’ in height above grade) of superstructure above. The top of the house will be the elevator machine room and bulkhead. The façade will be a window wall system with a combination of glass and metal panels. New site utilities will be installed in various phases. All new hvac and life safety systems such as sprinkler and fire alarm systems will be installed as well. Interior finishes will be consistent with typical residential construction (flooring, tile, cabinets, counter tops, etc.)
Adjacent Properties: Greenpoint Landing H3 is located directly next to several occupied buildings. At no point should any employee from the project enter these buildings for any reason, unless directed by Consigli. It is expected that employees from the project will not interact with these properties in any way. Should an employee be approached by non-project personnel, Consigli should be notified immediately. All egress and travel paths to the buildings are to remain open and unimpeded at all times. Any challenge with coordination of deliveries shall be brought to Consigli’s attention.
OCIP: This project will be run under an Owner Controlled Insurance Program (OCIP). All subcontractors, including second and third tier subcontractors, must be enrolled in the OCIP program prior to gaining access to the site. Any other entities (vendors, suppliers, etc.) shall submit a certificate of insurance prior to gaining access to the site. As per the contract, any subcontractor that has over 30 workers shall employ safety personnel, whose sole responsibility shall be the safe prosecution of the work. This individual will also run toolbox meetings, develop JHAs, etc.
Drug/Substance Abuse Testing: Consigli and all subcontractors (“Parties”) to the Owner Controlled Insurance Program(OCIP) for the major construction project will participate in a Drug-Free Workplace Program, (the “Program”) which states that the use of illegal drugs or the abuse of alcohol, prescription or controlled substances on or off duty by persons working on/employed, or seeking employment, on this project, is inconsistent with a safe, healthy and productive work environment.
This Substance Abuse Program (“the Program”) is established by Brookfield in response to the directive as recited above and supersedes any pre-existing ·programs.
Consigli project managers on the project covered by the OCIP will require that this Program be applied to all Contractor-employed personnel working on the project site and to all applicants for such positions.
The intention of this Program is to establish the project as a drug and alcohol free workplace with due regard for the personal privacy interests of project employees. It is not the intention of the Program to intrude on off-duty activities of project employees away from the project site, unless those activities have a job-related impact. The circumstances permitting alcohol and drug testing on the project have been carefully defined.
The Parties acknowledge and agree on the importance of appropriate education, assistance, and treatment for all employees to combat the potential or actual influence of illegal/controlled drugs and alcohol. The Parties therefore encourage the utilization of the educational, assistance and treatment programs which have been established by Unions and/or Contractors as an important component of the overall Substance Abuse Program on Project sites.
The Program establishes minimum standards of testing on a consistent, standardized basis for the safety, productivity and economy of all parties and personnel working on this project. · The Program will apply to all project workers, employees and applicants for employment on this covered project site and to all project Contractors at all tiers. The Program will be regularly reviewed with all Parties concerned the effective implementation and enforcement of the Program, and will require appropriate action by any and all Parties who are not fully committed to and involved in the application of the Program.
All workers shall participate in the drug free workplace program. This shall mean that all tradespeople shall be subject to drug testing. Testing will be conducted using urinalysis testing. All samples will be sent to a certified drug testing lab for analysis. In the event that the testing comes back negative, the worker will be allowed on remain on site. If the result confirms a non-negative result, then the worker will not be allowed on site.
Identify the specific route in and out of the construction site (Traffic Management): For this project all deliveries and waste removal shall enter using the designated entrances, which may be subject to change and be coordinated with the Consigli Superintendent. Also, only permitted truck routes will be used, all contractors will be responsible for adhering to truck routes.
Personnel Protective Equipment (PPE): All workers will wear hard hats, high visibility shirts/vests, and safety glasses at all times. All personnel performing work with their hands shall be required to wear gloves that are appropriate to the task. When not performing actual work with their hands workers will be required to have them available for immediate use. Face shields will be required for all personnel who are performing overhead work, using metal chop saw, or any type of metal grinding.
Designated work hours (any work outside these hours must have prior Consigli approval): All work shall take place during regular business hours of, Monday – Friday 7:00am to 6:00pm. Any work which may need to take place outside of these hours will need to be approved by the Consigli Superintendent, and an after-hours variance approved by the Department of Buildings must be in place prior to such work taking place. All deliveries must be coordinated with the Consigli superintendent, with at least 48 hours’ notice.
Evacuation Plan (RACE, and Routes of Egress): Please refer to the Evacuation Plan attached. All employees shall attend the Project Safety Orientation. At the orientation, workers will be made aware of the evacuation plan, the muster point, and general safety rules and regulations. Workers will also present Consigli with any applicable training documentation. The orientation verification, along with copies of training documents will be filed on site and entered into the electronic orientation log.
Back– End of Site Safety Plan
Environmental Emergency Contact and Management Response
Emergency Management Response: In the event of an Emergency the construction workers shall leave the building immediately. Point of assembly/muster shall be as defined in the attached Evacuation plan. In the Event of a DISASTER, the Superintendent or Safety Manager shall instruct the construction workers to leave the site or remain in place and await further instruction.
When reporting an emergency, please provide the following:
• Your location ( 1 Bell Slip Brooklyn, NY 11222) phone number, and name:
• The location of the incident (building, floor and room number);
• Nature and extent of the incident (injury, accident, spill, smoke/fire, damage, etc.);
• The name and amount of the material spilled (if applicable); and
• The safest route to the spill (if applicable).
** Please review chapter 8 for additional details.
Pre-task Plans: Pre-task Plans or Job Safety Analyses shall be conducted prior to all and any operations. Said plan is to be reviewed with all involved personnel performing that particular task, signed by all workers, including their supervisor, and filed on site. Daily briefings shall be conducted by all trades and trade personnel prior to each day’s work. The purpose of the daily briefings is to discuss the work ahead for the day, ensure the availability of tools, equipment, and material, and convey the safe work plan to all workers on site.
Excavations: All required permitting will be obtained before any excavating is to begin. Tabulated data/engineering for shoring and shielding systems will be obtained and available on site at all times. Flaggers will be required when vehicles are entering or leaving the site.
**Review Chapter 19 for more detail
Fall Protection: All workers exposed to a fall of 6′ or greater shall be protected by guardrails, safety nets, or personnel fall arrest systems. This includes, but is not limited to, steel erection, roofing, scaffold erection and dismantling, overhand brick laying and pre-cast concrete related work. Holes greater than 2” will be covered with acceptable material (3/4” plywood or ½” steel) which will be secured and marked with high visibility paint (cover must be able to withstand two times the maximum intended load). Covers will stay in place until the hole/penetration has been filled. Building perimeters will be protected with some form of fall protection if fall is greater than 6’. Cable guard rail systems (if used) will be provided with turnbuckles installed for all straight runs and any straight run over 100 feet in length. At no time are cross braces on scaffold allowed to be used as fall protection. The use of safety monitors is prohibited.
**Review Chapter 13 for more detail
Work on Ladders: All work on step ladders/straight ladders will be done correctly per manufacturer’s recommendations. Ladders must be inspected and be found in good condition before use. Step ladders will not be used as a form of access to a walking/ working level. Also, all straight ladders will be secured when installed for use.
Roof Work: Before any work is to begin on the roof it must be determined what method of fall protection will be implemented. Use of “safety monitors” is not allowed.
Scaffold and Elevated Work Platforms/Material Hoists: All scaffolding and material hoists shall be inspected daily, by a competent person designated by each contractor, before each shift. Said inspection shall be documented on installed scaffold tags. Said Scaffold Inspection Tags shall be located at the stair tower/access point to each section. A scaffold inspection guide will be provided to each designated person by Consigli to aid them with their inspection. Fall protection is required at all times during erection/dismantling operations. Overhead protection will be provided for all access points to any buildings. A permit and design drawings are required for any scaffold over 40’. Only workers with a 32-hour supported scaffold erector’s card may build a permitted scaffold. All workers using a scaffold must possess a 4-hour scaffold user card issued by a DOB authorized training facility.
Aerial Lifts/Scissor lifts: Area and ground conditions in the intended work area will be inspected for overhead power lines and underground structures. Aerial lift platforms and scissor lifts shall be inspected daily before each shift by the subcontractor using it. Inspection shall be documented on an aerial/scissor lift inspection form. Subcontractor employees performing work from a lift shall provide documented proof of training. Ground conditions shall be evaluated by the subcontractor using the lift to ensure adequate stability. Workers shall be tied off at all times when using an aerial lift!!
Haz Com/Global Harmonization: All contractors bringing materials/chemicals on site shall provide Safety Data Sheets to the Consigli project team.
- SDS sheets shall be kept on file in Consigli Construction’s project office
- All SDS sheets shall be readily accessible.
Fire Protection: All fire protection and hot work will conform to the FDNY Fire Code as well as all applicable codes and regulations. All compressed gas and flammable liquids will be permitted by FDNY before being brought onto the site. When on site, they will be housed in the appropriate cage/cabinet. On a daily basis, any spark producing tool or work practice will require an internal hot work permit. This will be obtained from the fire safety manager on site. Once hot work has ceased for the day, and fire watch has been completed, the permit will be closed for the day by returning the permit and signing off the fire guard’s log.
**Review Chapter 17 for more detail.
Electrical: The electrician will be responsible for all temp power and any temp lighting that may be needed. They will coordinate all lock out tag out procedures regarding electricity during the “make safe” operation prior to demo. There are no overhead power lines in any of the intended work areas. All electrical tools, cords and equipment must be in good working order. To that end, all electrical tools and components must be visually checked on a daily basis. Any tools with damaged cords or damaged cords must be taken out service immediately. All cords must be equipped with a ground pin. Flat three wire cords are not allowed. Only SJO and SJT, or other similarly rated cords, shall be used. Subcontractors will be responsible for task lighting in the event that lighting above the OSHA standard is required for a particular work task. The electrician will coordinate all lock out tag out procedures. GFCI will be tested by the electric contractor to assure proper function with a log book filed with Consigli on a monthly basis. Any live work will be conducted in accordance with NFPA 70E, though the need to work live is not anticipated.
Cranes: A tower crane will be used on a daily basis by the superstructure subcontractor. It is also anticipated that mobile hydraulic cranes may be used periodically. All subcontractors will be required to submit comprehensive pick plans prior to use. The lift director shall maintain a log book with crane information, documentation of daily meetings, copies of permits, copies of rigger and signal person certifications, etc. Location and set up will be reviewed with crane operator prior to set up and pick.
- All Hoisting equipment will have an up to date CD and CN.
- All lattice boom cranes will have an independent 3rd party inspection completed each time one is set up on the project.
- All workers working with the crane shall have all appropriate signalmen/rigging qualifications.
- All equipment operators will be required to have in their possession all appropriate licensing and training as required by OSHA and DOB.
- All crane work will cease when wind speed reaches 30 MPH, less if required by crane manufacturer.
Confined Space: Any work in what may be considered a confined space shall be discussed with Consigli prior to the prosecution of said work. Any work in a permit required confined space shall require training for workers involved with the entry, a permit, air monitoring, constant ventilation, and a non-entry retrieval system. The permit will be closed out when the entry supervisor assures that all workers have exited the space. The permit shall be returned to Consigli.
** Please review chapter 21 for additional details.
Designated First Aid Plan: There will be a medic on site in order to address any first aid related injuries. All incidents shall be reported within 24 hours.
Restricted Areas: Contractors are prohibited from entering adjacent occupied areas unless work has been previously authorized and scheduled. Only designated workers will be allowed into the occupied areas. No exceptions.
Materials Management: Getting materials into and out of the project will be a challenge that needs to be adequately planned. All deliveries are to be scheduled with the Consigli Superintendent. A comprehensive Activity Hazard Analysis shall be done on all materials that will be hoisted and placed into or on the building. Only materials which will be used/installed in a reasonable amount of time will be delivered to the site. Attention must be paid to structural analysis in regards to loading of existing floors with material and equipment.
Silica: Any activity which can produce silica dust will use engineering controls to keep dust to a minimum. There will be no dry cutting of any masonry material allowed. If water cannot be used, then a HEPA dustless vacuum system shall be used. An exposure assessment shall be required of any worker involved in any activity not covered by table 1 of the OSHA Silica regulations for construction. An exposure assessment will also be required for any activities covered by table 1 if the engineering controls listed in same are not followed.
Mold: Mold issues are not anticipated to be prevalent on this project, however if mold is discovered Consigli’s mold remediation policy will be implemented and followed.
Noise: Given the proximity to neighboring buildings, noise exposure will also be a concern. All deliveries must be coordinated with Consigli Superintendent to limit their impact on the surrounding areas. Permitted hours will be between 7:00AM and 6:00PM. Any contractor who may need to work outside those hours, must first seek approval from the Consigli Superintendent. An after-hours variance issued by the DOB is required before any work may take place outside of the 7AM-6PM Monday-Friday window. Noise levels must conform to OSHA and NYC standards. A noise mitigation plan is required to be on site at all times, for all phases of work.
Equipment issues: All operators will be required to have in their possession, all appropriate licensing and training as required by OSHA and the State of NY. All safety devices and warning alarms must be in good working order and all leaks are to be repaired immediately. All equipment will be used in accordance with the manufacturer’s recommendations for safe usage and have its operator’s manual as well as an extinguisher with it at all times. All equipment must be inspected and a copy of the inspection turned in to Consigli at least on a weekly basis. Any subcontractor using heavy equipment shall have a spill kit of adequate size on site in the event of any leaks or spills.
Exposure to the Visitor: All visitors will sign a visitor’s waiver prior to accessing the site. Visitors shall be required to wear PPE while on site. In order to protect visitors and tradespeople alike, overhead protection shall be provided at access points to the building.
Utility Exposures: On site utilities shall be evaluated prior to excavation. All utilities entering the site will be cut and capped prior to the start of excavation. There are no overhead power line hazards. Written notification of this work will be provided to Consigli prior to commencement of excavation work.
Planning: The project team, as well as Consigli Safety Department, will meet with each subcontractor before they start to review their Site Specific Safety and Health Program and all project specific Job Hazard Analyses. The project team shall be an integrated mix of superintendent, project manager, safety department, and the foreman and project manager from the subcontractor. If after reviewing programs and meeting with the individual subcontractor, the team is satisfied with the risk control direction, they will be permitted to begin work.
Orientation: Prior to accessing the job site, workers shall participate in the Consigli Orientation program. At the orientation, workers shall present their credentials (OSHA cards, FDNY certifications of fitness, aerial/scissor lift training cards, rigging/signal cards, etc.). Consigli shall take copies of same for records. Workers will then be issued an individually numbered orientation sticker, which will be affixed to the workers’ hard hat. Orientation will be refreshed after a period of 1 year on site. Workers will also complete a badging application as part of orientation.
Back– End of Environmental Emergency Contact and Management Response